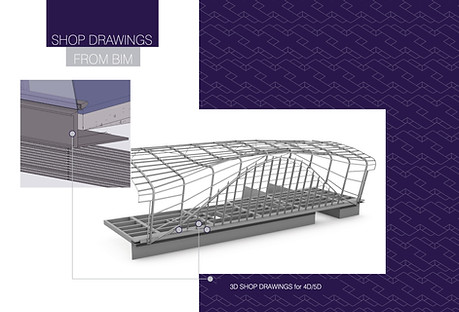
ABU DHABI INT'L AIRPORT - MIDFIELD TERMINAL BUILDING (MTB)
.jpg)

PROJECT SPECIFICATION
Project name: Abu Dhabi Midfield Terminal
Project Location: Abu Dhabi, UAE
Project Size: 780,000 m2
PROJECT SCOPE:
The Main Contractor undertook all design, development, detailing, and coordination through BIM. iTech was nominated in the Main Contractor’s BIM Execution Plan as their preferred specialist local consultancy. iTech worked on multiple and substantial work packages (including the steel frame and façade) in all aspects of BIM for this iconic development: from 2D to 3D model generation, construction model coordination, shop drawings extraction, 4D scheduling, data management to company BIM implementation plans and execution.
The MTB Complex provides a full terminal building, passenger and cargo facilities, duty-free shops, and restaurants for up to 40 million passengers a year. The MTC’s terminal building is the region’s most architecturally impressive structure. Associated support buildings take up an additional 800,000 m2 and will include access to 16-20 aircraft parking stands dedicated to cargo.
SERVICES CONDUCTED:
-
Project BIM Management (under the direction of Main Contractor)
-
Sub-Contractor BIM Implementation
-
3D, 4D, 5D BIM Delivery
-
Database Management and Integration
-
Clash detection coordination
-
BIM generated Shop Drawings
-
Construction Methodology support via BIM
SOFTWARE USED:
-
Autodesk Navisworks Manage
-
Autodesk Revit Architecture
-
TEKLA
-
Bentley MicroStation





